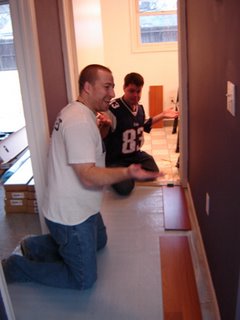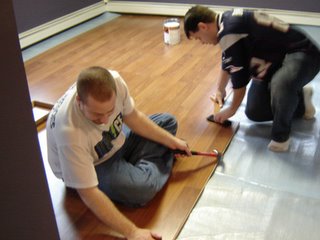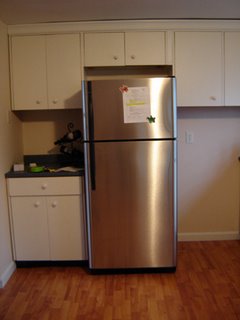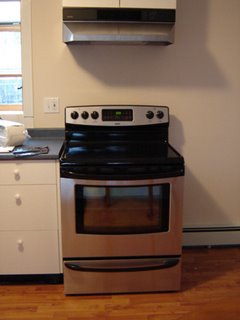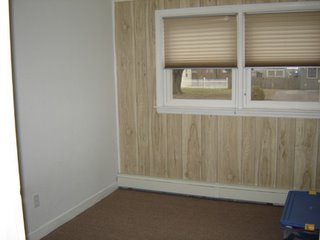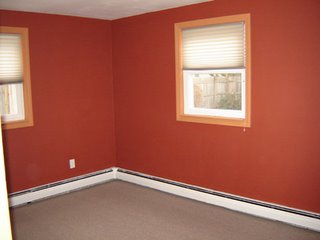Sunday, January 15, 2006
Saturday, January 14, 2006
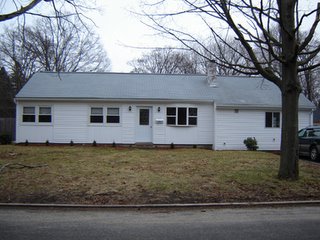 The Front Yard. Well, here it is, the front exterior of our new house. The sellers planted some bushes along the front of the house that you can see are very, very tiny.
The Front Yard. Well, here it is, the front exterior of our new house. The sellers planted some bushes along the front of the house that you can see are very, very tiny.For reasons that remain a mystery, when installing the siding, they decided to deviate from the horizontal layout below and above the windows. The vertical look is pretty unattractive and we hope to replace it as soon as we have the money. In the meantime, maybe window boxes will help?
From left to right: the first window is Kira's artroom, the second is the nursery, front door, livingroom bay window, and Chris's office. We are happy about the two big trees in the front yard. The driveway is filled with stone rather than paved. Our mailbox is right on the house, which is nice. Kira is excited to be able to park in an actual driveway right next to the house. No more trek through mud & puddles (and sometimes ice) to a designated parking space. Woo hoo!
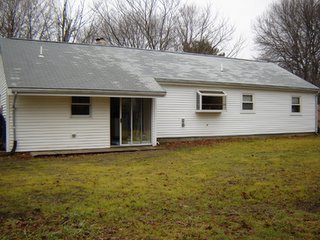
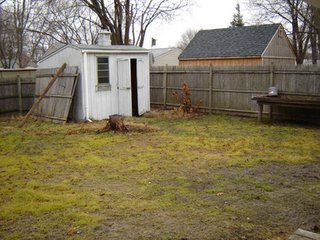
 The Backyard. In the first photo, you can see the big window that sits over the kitchen sink. Chris plans on building a patio coming out from the sliding glass doors.
The Backyard. In the first photo, you can see the big window that sits over the kitchen sink. Chris plans on building a patio coming out from the sliding glass doors.The second photo shows the old shed we have out back, as well as the rotting stump of a tree inhabited by carpenter ants! Nice!
The third photo shows the yard opposite the shed. You can see the dirt patch indicating where the in-ground swimming pool used to be. Kira is grateful the sellers (somewhat) filled it in, as a pool would not be safe for a toddler.
Tuesday, January 10, 2006
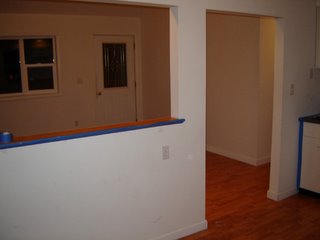 The Kitchen. The first picture shows the view from the kitchen to the livingroom. You can see our front door has a decorative glass window that Chris hates. Kira thinks it's okay.
The Kitchen. The first picture shows the view from the kitchen to the livingroom. You can see our front door has a decorative glass window that Chris hates. Kira thinks it's okay.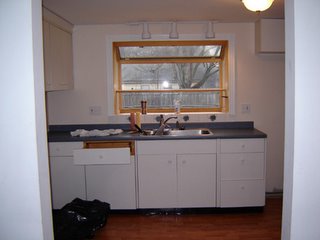 The second image shows part of the kitchen. Kira is thrilled about the big window over the sink. The old kitchen was always so darn dark. There will be many plants in this window. The appliances aren't here yet - photos of those will come soon.
The second image shows part of the kitchen. Kira is thrilled about the big window over the sink. The old kitchen was always so darn dark. There will be many plants in this window. The appliances aren't here yet - photos of those will come soon.
 The Hallway. This shot is not too exciting, but it shows the hallway coming from the livingroom. The bathroom is the first door on the right, followed by the bedroom. Directly facing the camera is Kira's art room and the door on the left is the nursery.
The Hallway. This shot is not too exciting, but it shows the hallway coming from the livingroom. The bathroom is the first door on the right, followed by the bedroom. Directly facing the camera is Kira's art room and the door on the left is the nursery.Chris is dying to replace all the ceiling lights. Kira thinks they're not so bad.
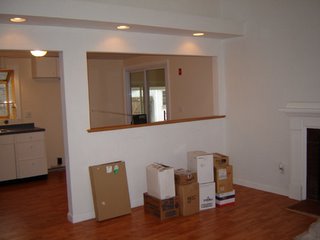 The Livingroom. The first image is a view from our front door of our livingroom, looking through to the kitchen. Isn't that open wall great? You can also see the sliding glass door that leads from the kitchen to the laundry area and ultimately Chris's office.
The Livingroom. The first image is a view from our front door of our livingroom, looking through to the kitchen. Isn't that open wall great? You can also see the sliding glass door that leads from the kitchen to the laundry area and ultimately Chris's office.The second image shows our fireplace and kind of shows the bay window looking out onto the front yard.
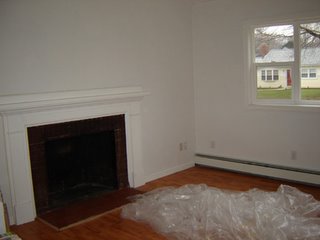
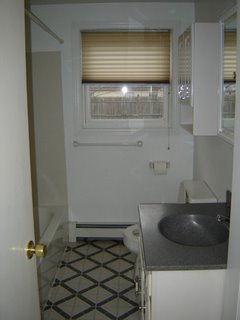 A Bathroom. Here is one of our bathrooms. The other is over in the converted garage and for some reason does not have heat. Clearly we won't be using it till summer, though it will make a good spot for the cats' litter box and food bowls.
A Bathroom. Here is one of our bathrooms. The other is over in the converted garage and for some reason does not have heat. Clearly we won't be using it till summer, though it will make a good spot for the cats' litter box and food bowls.This bathroom is in good shape and pretty darn clean. And look, no Brady Bunch butterfly wallpaper like in our old house!
Kira is looking forward to having one bathroom to clean rather than three!
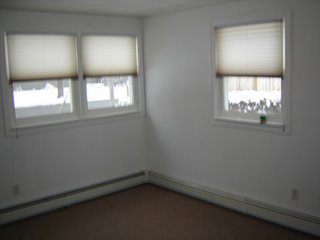 Kira's Art Room. Since this is the only room we have a "before" photo of, we'll start here. As you can see, there are three windows that give lots of light - very important for painting/drawing. The walls are blah, aren't they?
Kira's Art Room. Since this is the only room we have a "before" photo of, we'll start here. As you can see, there are three windows that give lots of light - very important for painting/drawing. The walls are blah, aren't they?Now look at it with the nice yellow walls. Now that's a color that inspires creativity! The photos show more and more furniture taking over the room, as well as the new shelving that Kira is very excited about!
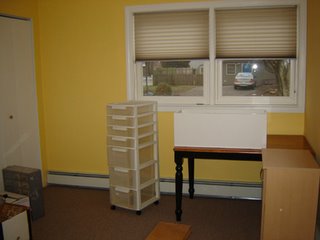
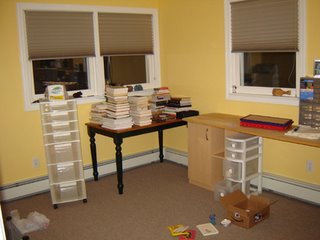
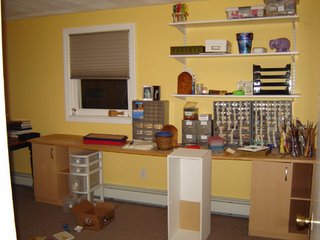
I'm hoping I can keep everyone updated on the progress we're making on our first home through this blog. I keep getting asked for photos, so rather than email them to everyone, I'll just post them here.
It occurred to me as I sorted through the photos we've taken so far that I have none of the exterior of the house. I'll do that next time I'm there during daylight hours.
Briefly about where we're moving: Barrington, RI is a half hour north and ever so slightly west of where we've been living. It is also close to the water, though we've exchanged our view of the Sakonnet River for a quiet, family-filled neighborhood. We are walking distance to an elementary school that appears to have 3 terrific playgrounds.
Chris's commute will now take only 10 minutes versus the 25 minutes he was driving. Kira's will unfortunately be an hour instead of 30 minutes, but that's only till June when the baby comes, and then she has no commute at all, so she's not complaining.
We made the excellent decision to work with real estate agent Bill Friedman of RE Max Preferred out of N. Providence. This guy was awesome and found us exactly the house we were looking for. We can't recommend him highly enough. You want Bill in your corner when negotiating.
The house is a 3-bedroom, 2-bath ranch with a converted garage. The livingroom has a cathedral ceiling and fireplace, and the wall between the LR and kitchen has a "window," which really opens the two rooms up. One bedroom will be the master bedroom, one Kira's art room and one the nursery. The converted garage is being transformed into Chris's office/workout room. He's pretty psyched to have his own space after having to share his office with Kira and his workout space with the garbage in our old house.
Now for photos!
It occurred to me as I sorted through the photos we've taken so far that I have none of the exterior of the house. I'll do that next time I'm there during daylight hours.
Briefly about where we're moving: Barrington, RI is a half hour north and ever so slightly west of where we've been living. It is also close to the water, though we've exchanged our view of the Sakonnet River for a quiet, family-filled neighborhood. We are walking distance to an elementary school that appears to have 3 terrific playgrounds.
Chris's commute will now take only 10 minutes versus the 25 minutes he was driving. Kira's will unfortunately be an hour instead of 30 minutes, but that's only till June when the baby comes, and then she has no commute at all, so she's not complaining.
We made the excellent decision to work with real estate agent Bill Friedman of RE Max Preferred out of N. Providence. This guy was awesome and found us exactly the house we were looking for. We can't recommend him highly enough. You want Bill in your corner when negotiating.
The house is a 3-bedroom, 2-bath ranch with a converted garage. The livingroom has a cathedral ceiling and fireplace, and the wall between the LR and kitchen has a "window," which really opens the two rooms up. One bedroom will be the master bedroom, one Kira's art room and one the nursery. The converted garage is being transformed into Chris's office/workout room. He's pretty psyched to have his own space after having to share his office with Kira and his workout space with the garbage in our old house.
Now for photos!
